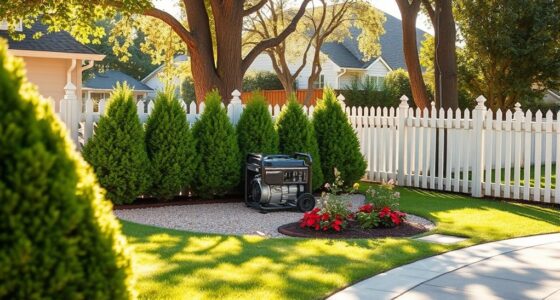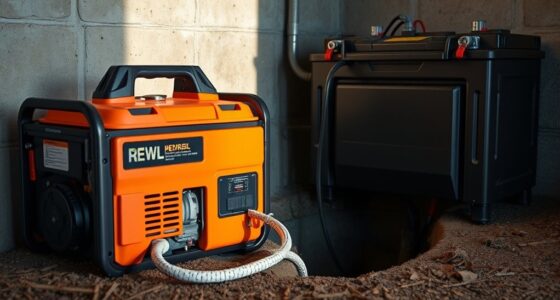To guarantee safety and code compliance, you must install your service disconnect outside where it’s easy to access and view, ideally near entry points or visible from the street. It needs proper signage, clear labeling, and be grouped logically if multiple disconnects are involved. Barriers and construction standards also matter. If you want to know the key details on placement, signage, grouping, and emergency requirements, there’s more to take into account that can make a difference.
Key Takeaways
- Ensure the service disconnect is easily accessible, visible, and correctly placed outside or near the building entrance for quick emergency shutdown.
- Use clear, reflective signage (e.g., “Service Disconnect”) at least ½ inch high to identify disconnects instantly.
- Limit the number of disconnects per enclosure to adhere to NEC standards, typically one main disconnect unless specific configurations apply.
- Install safety barriers meeting OSHA standards to protect personnel and meet impact resistance requirements.
- Properly label each disconnect with durable signage indicating purpose, load, and hazard warnings for safety and compliance.
Understanding the Basic Service Disconnect Mandates
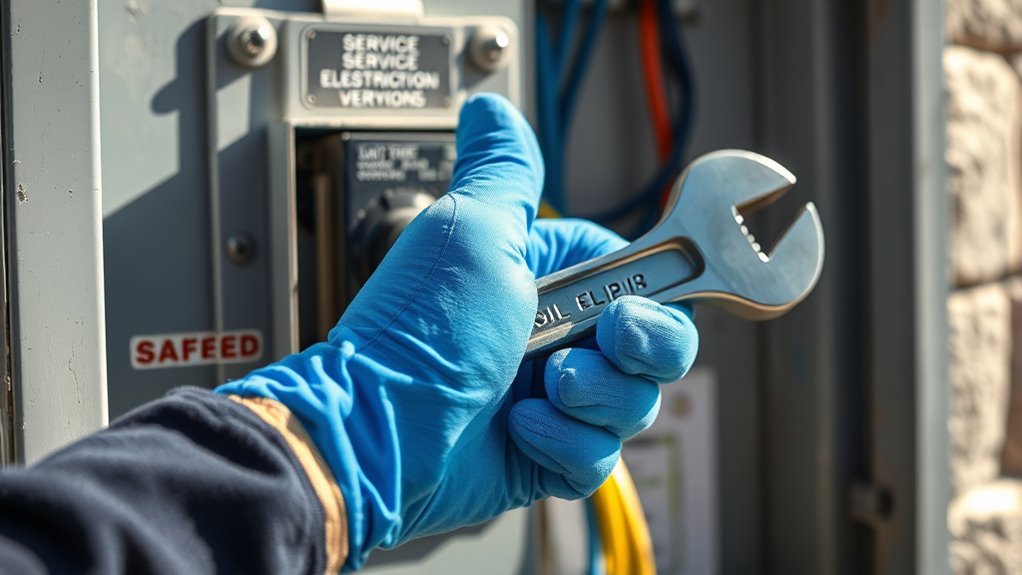
Understanding the basic service disconnect mandates is vital for guaranteeing electrical safety and code compliance. NEC Section 230.70 requires a means to disconnect all ungrounded service conductors for every building or structure. Typically, only one service disconnect is needed per building to control the internal service conductors. These conductors usually stay outside the building, and the disconnect must be accessible to both occupants and emergency responders. It needs to be readily accessible, meaning no obstacles or tools are required to reach it quickly. When the service is more than six feet from the utility attachment point, a disconnect must be installed next to the meter or attachment point. Proper placement and accessibility are fundamental to ensure safe, prompt shutdowns during emergencies and maintenance. Additionally, understanding the essential safety features required for disconnects can help prevent accidents and ensure compliance with electrical codes.
Optimal Placement and Accessibility of Disconnects
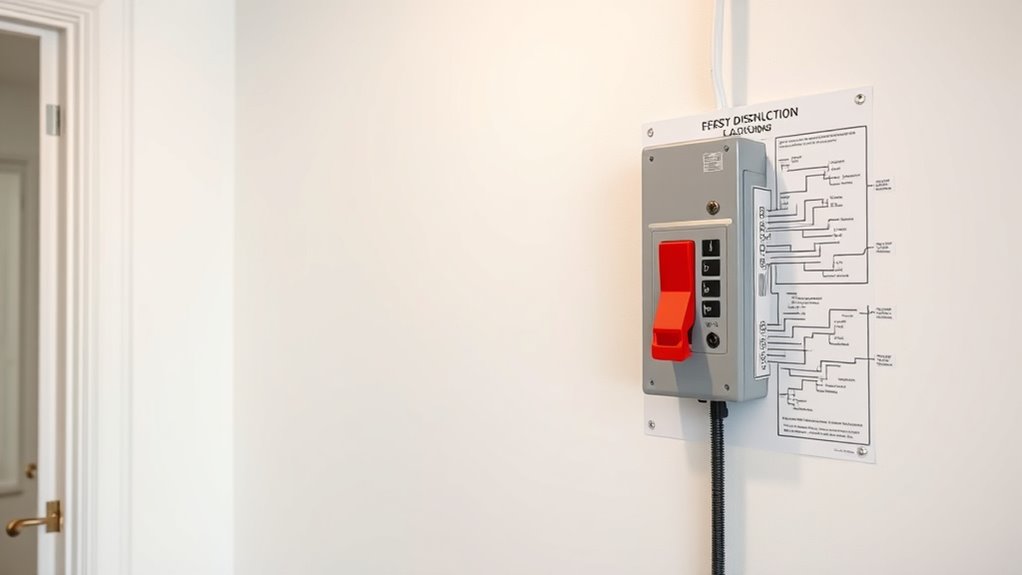
You should position your service disconnects where they are easy to see and reach quickly in emergencies. Proper signage guarantees everyone can identify the disconnects without confusion, saving precious time. Placing them near entry points or outside the building makes access straightforward for occupants and first responders alike. Additionally, the disconnect must be located at a readily accessible point, ensuring quick operation when needed. Ensuring compliance with safety standards, such as efficient general ledger coding, can support the proper documentation and inspection of these safety features.
Clear Visibility and Signage
Ensuring clear visibility and proper signage for disconnects is essential for safety and quick identification during emergencies or maintenance. Proper placement guarantees disconnects are easily found and understood at a glance. The NEC specifies that outdoor disconnects should have a red background with white text, with lettering at least ½ inch high. Disconnects controlling multiwire circuits must open all ungrounded conductors simultaneously for safety. Grouping all service disconnects at one accessible location reduces confusion, while separate mounting for fire pumps or emergency systems prevents accidental shutdowns. Clear signage, such as “Service Disconnect” or “Emergency Disconnect,” guides responders efficiently. Proper placement avoids obstructions, ensuring visibility from common access points. Additionally, understanding security zone info helps ensure that disconnect locations are clearly marked and accessible for authorized personnel.
Easy Access for Emergency
To guarantee quick and safe shutdowns during emergencies, emergency disconnects must be installed in easily accessible outdoor locations. Proper placement ensures first responders can de-energize power swiftly without entering the building or searching inside. The disconnect should be mounted at a height between 3.5 and 6 feet, balancing accessibility and protection. It’s essential that the location is free of obstructions, such as cluttered garages or mechanical rooms, and provides a clear, unobstructed path. For quick identification, the disconnect should be installed on an exterior wall visible from the street or driveway. Additionally, multiple disconnects must be grouped together to avoid confusion. Proper placement reduces hazards, speeds emergency response, and guarantees compliance with NEC requirements. NEC 2023 also mandates that service disconnects be plainly labeled and readily accessible to ensure rapid identification during emergencies.
Optimal Location Placement
Proper placement of service disconnects directly impacts safety and operational efficiency. You should locate disconnects at a readily accessible point near where the service conductors enter the building, ideally within sight and no more than 50 feet from the equipment. If out of sight, locking provisions are essential to prevent accidental operation. Grouping disconnects in one location or enclosure simplifies maintenance and emergency response, with up to six allowed in a single enclosure. Maintain clear, unobstructed access around the disconnects, ensuring a minimum height of 6.5 feet and proper width. For outdoor or exterior installations, mount disconnects at accessible heights from grade or platforms. Effective placement minimizes hazards, speeds shutoff during faults, and supports safety compliance.
Grouping and Numbering of Multiple Service Disconnects
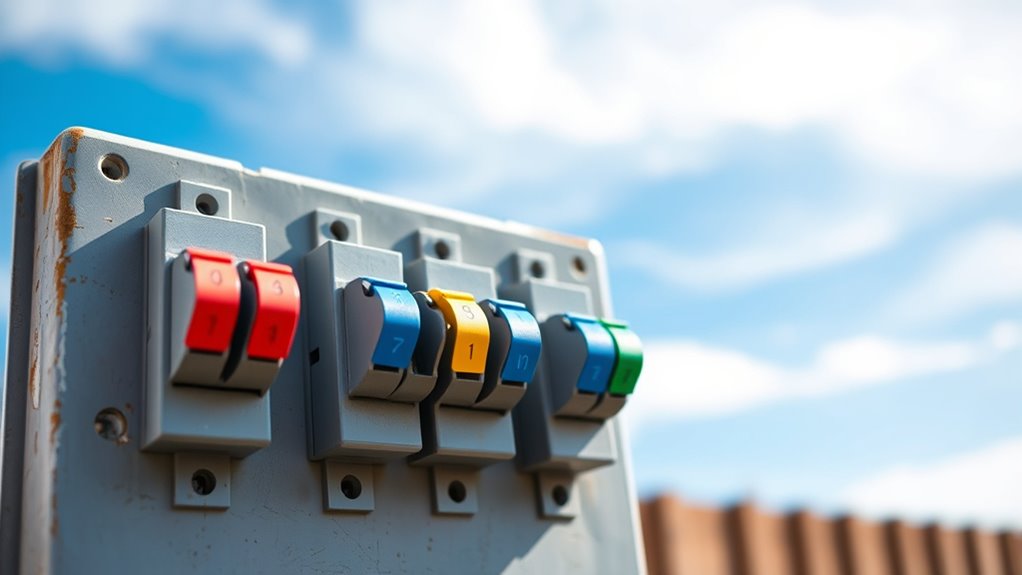
When grouping multiple service disconnects, you need to follow NEC requirements that limit the number per service and specify their placement. Proper labeling guarantees quick identification and safety during maintenance or emergencies, especially when disconnects serve different tenants or emergency systems. Understanding how to arrange and number these disconnects helps improve safety, accessibility, and compliance across your electrical system. Additionally, adhering to reliable backup power guidelines ensures that all disconnects function correctly during outages or emergencies.
NEC Service Disconnect Limits
The NEC’s requirements for grouping and numbering multiple service disconnects aim to guarantee safety and clarity during operation and maintenance. Prior to 2020, up to six disconnects could be housed in one enclosure without restrictions, but this created safety hazards, like energized busbars remaining live even when disconnects were off. The 2020 NEC revision limited each service to one disconnect, with exceptions in specific configurations. The 2023 NEC clarifies allowable setups, including:
- Separate enclosures with main disconnects
- Individual panelboards with disconnects
- Sectioned switchboards with barriers
These rules ensure clear identification, prevent accidental contact, and maintain safe access. Proper grouping and labeling help avoid confusion during emergencies and maintenance, reducing shock risks associated with multiple disconnects in a single enclosure. Additionally, the NEC’s updated language emphasizes that each disconnect must be clearly labeled and accessible to ensure safe operation and compliance. Implementing proper labeling practices is essential for effective identification and safety.
Multiple Disconnect Configurations
Multiple disconnects can be grouped and numbered in various configurations that comply with NEC 230.71(B), ensuring safe operation and clear identification. You may use separate enclosures with individual main disconnects, panelboards with disconnects, or switchboards with barriers separating sections. Proper grouping helps coordinate multiple disconnects as part of a single system, even if located in different enclosures. Here’s a quick overview:
| Configuration Type | Enclosure Type | Barrier Requirement |
|---|---|---|
| Separate enclosures | Individual | Not required |
| Panelboards | In each panel | Not required |
| Switchboards | Vertical sections | Barrier needed |
| Switchgear/centers | Compartments | Barrier required |
The 2023 NEC now permits metering centers with a main disconnect in each center, which provides additional flexibility for system design and simplifies compliance. Correct grouping and numbering improve safety, clarity, and code compliance.
Labeling and Safety
How you label and organize multiple service disconnects plays a crucial role in guaranteeing safety and code compliance. Proper labeling helps identify each disconnect’s purpose and load, reducing confusion during maintenance or emergencies. Clear labels should include source identification, such as panel numbers or feeder circuits, especially in complex systems. To improve safety, consider these best practices:
- Use durable, environmental-resistant labels with standardized colors and clear wording.
- Label each disconnect individually to specify its purpose and the load it serves.
- Place labels on the outside front of enclosures for visibility and quick access.
- The NEC requires that disconnecting means be properly marked to identify the supply source, which is essential for safety and compliance. Consistent, legible labeling minimizes hazards, guarantees quick isolation of power sources, and helps meet NEC requirements. It is also beneficial to include electrical load information on labels to assist in troubleshooting and maintenance. This detailed labeling aids emergency responders and technicians in performing safe, efficient work.
Safety Barriers and Equipment Construction Standards

Ensuring safety barriers meet construction standards is vital for protecting workers, pedestrians, and motorists. Properly supported barricades resist displacement from wind and vehicle impact, maintaining safety zones. Visibility is essential; barricades should be positioned and elevated for clear sightlines by all traffic participants. Selecting the right type—such as cones, tape, or sturdy A-frame structures—depends on the specific work environment. Materials like plastic, concrete, or metal are chosen for durability and environmental suitability. Water-filled barriers offer stability and portability for dynamic sites. Compliance with OSHA and standards like PAS 13 guarantees impact resistance and proper installation. Using color-coded barriers with reflective elements enhances nighttime visibility and hazard communication, reducing accidents and ensuring site safety.
Signage and Labeling for Safety and Compliance

Clear and effective signage is essential for safety and compliance when working with electrical disconnects. Proper signage helps everyone quickly identify the disconnect’s purpose and status, reducing hazards during maintenance or emergencies. Make certain your signs are at least 8 x 8 inches with reflective, high-contrast lettering, such as white on red backgrounds. Use color coding to distinguish utility disconnects and PV systems, following local regulations. Include visual indicators showing whether the disconnect is open or closed, and place signs directly adjacent to or on the disconnect. Key points to remember:
Effective signage ensures safety and quick identification of electrical disconnect status during maintenance or emergencies.
- Signage must specify equipment identification and load details
- Warning labels should highlight shock hazards and energized terminals
- Signs must be accessible for responders and visible during service or emergencies
- Location markings must comply with NEC 110.21(B) and be clearly visible to first responders. Incorporating visual indicators and signage enhances safety by providing clear, immediate information about disconnect status and hazards.
Emergency Disconnect Requirements for Dwellings
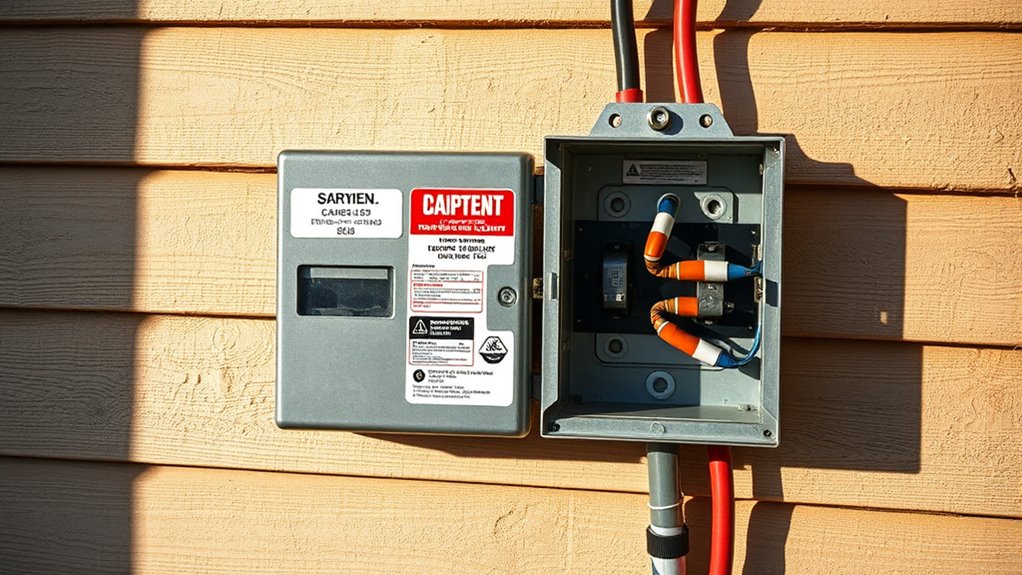
Installing an emergency disconnect is a critical safety requirement for dwellings, ensuring quick and easy access for first responders during emergencies. It must be located outdoors, within sight of the home, and accessible without entering the building. This setup allows responders to rapidly cut power during fires, floods, or natural disasters, reducing hazards. The disconnect should be operable without specialized electrical knowledge and clearly marked for its purpose. Proper ventilation considerations are also essential to prevent overheating or electrical issues. The disconnect should be easily accessible and maintained regularly to ensure functionality.
Frequently Asked Questions
Can Existing Service Setups Meet New NEC Disconnect Requirements Without Upgrades?
Your existing service setup might meet the new NEC disconnect requirements if it has an exterior main breaker or meter-main combination panel, which are common in warmer climates. If the disconnect is inside or not clearly labeled outside, you’ll likely need upgrades during service replacements or upgrades. An electrician can assess your setup, determine compliance, and install an outdoor, accessible disconnect if necessary, ensuring you meet the 2023 NEC standards.
Are There Specific Regional Codes Affecting Exterior Emergency Disconnect Installations?
You’ll find regional codes greatly influence exterior emergency disconnect installations. Some states already required them, especially in warmer climates, while others adopt NEC 2020 mandates with specific regional adaptations. Local amendments might specify installation locations, accessibility, weatherproofing, and labeling rules. Enforcement varies, mainly during new constructions or upgrades, but regional differences can affect placement, marking, and compliance. Always check your local codes to verify your disconnect setup meets regional requirements.
How Often Should Signage and Labels Be Inspected or Updated for Compliance?
You should inspect signage and labels at least annually to verify they remain legible and compliant. Check for damage, fading, or environmental wear that could impair visibility. Update signs immediately whenever the service equipment is modified, relocated, or if signs become damaged or unreadable. Regular inspections help you stay compliant with NEC and OSHA standards, prevent safety hazards, and ensure that all markings accurately reflect the current electrical setup.
What Are Common Safety Violations Related to Barriers in Service Panel Enclosures?
Barriers in service panel enclosures often fall short like a fence with gaps, leading to safety violations. Common issues include missing or damaged covers that expose live parts, inadequate internal separation causing arc flash risks, and improper labeling that confuses or misleads. Obstructions like clutter block access and violate clearance requirements, increasing the risk of electrocution, fires, or injuries. Ensuring secure, well-maintained barriers is essential for safe, compliant electrical work.
Do Multi-Family or Commercial Buildings Follow the Same Disconnect Rules as Residences?
You’ll find that multi-family and commercial buildings don’t always follow the same disconnect rules as residences. While residences require a single, accessible disconnect outside, multi-family and commercial structures often have multiple disconnects, sometimes exceeding six, grouped properly and marked clearly. The NEC permits these variations based on building size and use, so you need to verify local codes and ensure all disconnects are accessible, properly identified, and meet safety standards.
Conclusion
By mastering these service disconnect essentials, you’ll keep safety and code compliance in check—think of it as having your own modern-day Hippocratic oath for electrical work. Remember, proper placement, clear signage, and accessible emergency disconnects aren’t just best practices; they’re your shield against mishaps. Stay ahead of the curve, and don’t wait for a lightning bolt to remind you. In this game, knowledge is power, and safety’s the true crown jewel.



